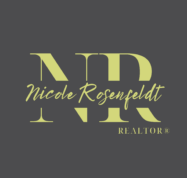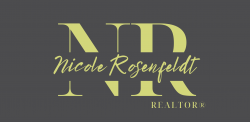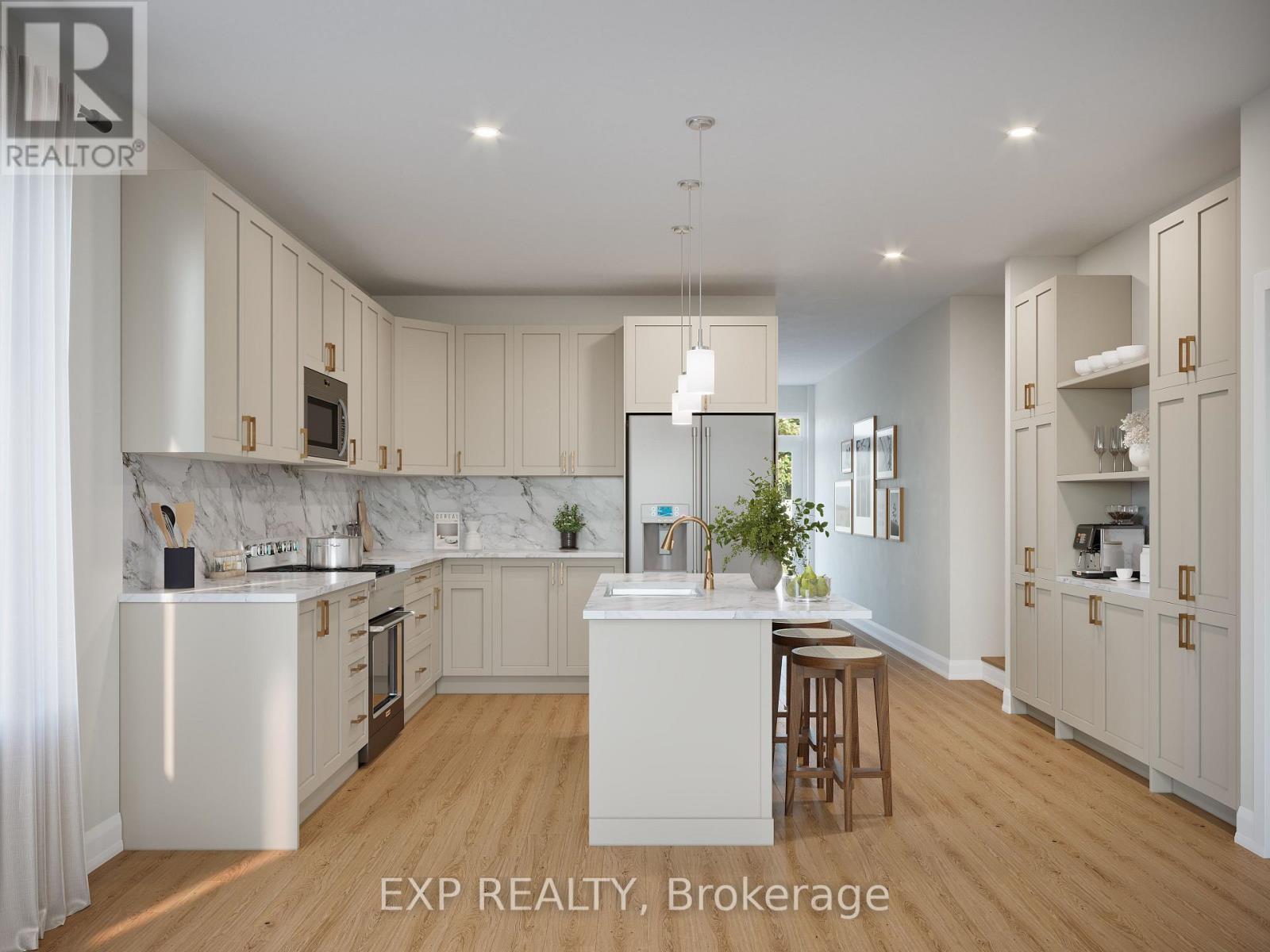| Bathroom Total | 2 |
| Bedrooms Total | 3 |
| Cooling Type | Central air conditioning |
| Heating Type | Forced air |
| Heating Fuel | Natural gas |
| Stories Total | 1 |
| Bedroom | Lower level | 3.35 m x 3.27 m |
| Recreational, Games room | Lower level | 5.43 m x 3.65 m |
| Bedroom | Main level | 3.42 m x 2.74 m |
| Foyer | Main level | Measurements not available |
| Kitchen | Main level | 4.06 m x 3.65 m |
| Living room | Main level | 4.01 m x 3.81 m |
| Dining room | Main level | 5.02 m x 2.74 m |
| Bathroom | Main level | Measurements not available |
| Mud room | Main level | Measurements not available |
| Primary Bedroom | Main level | 3.81 m x 3.58 m |
| Bathroom | Main level | Measurements not available |
| Other | Main level | Measurements not available |
Would you like more information about this property?


Faces Magazine Ottawa Awards Finalist
2021-22-23 Real Estate Agent
2021 & 2023 Luxury Real Estate Agent
2018 Female Real Estate Agent

2022

2021


2018

2019-2020
The trade marks displayed on this site, including CREA®, MLS®, Multiple Listing Service®, and the associated logos and design marks are owned by the Canadian Real Estate Association. REALTOR® is a trade mark of REALTOR® Canada Inc., a corporation owned by Canadian Real Estate Association and the National Association of REALTORS®. Other trade marks may be owned by real estate boards and other third parties. Nothing contained on this site gives any user the right or license to use any trade mark displayed on this site without the express permission of the owner.
Ottawa Real Estate | powered by WEBKITS






